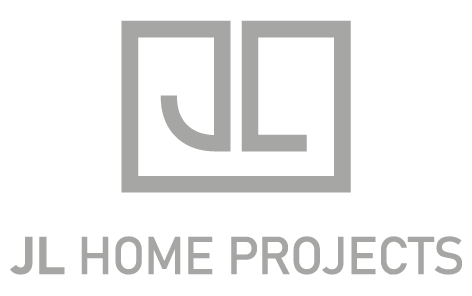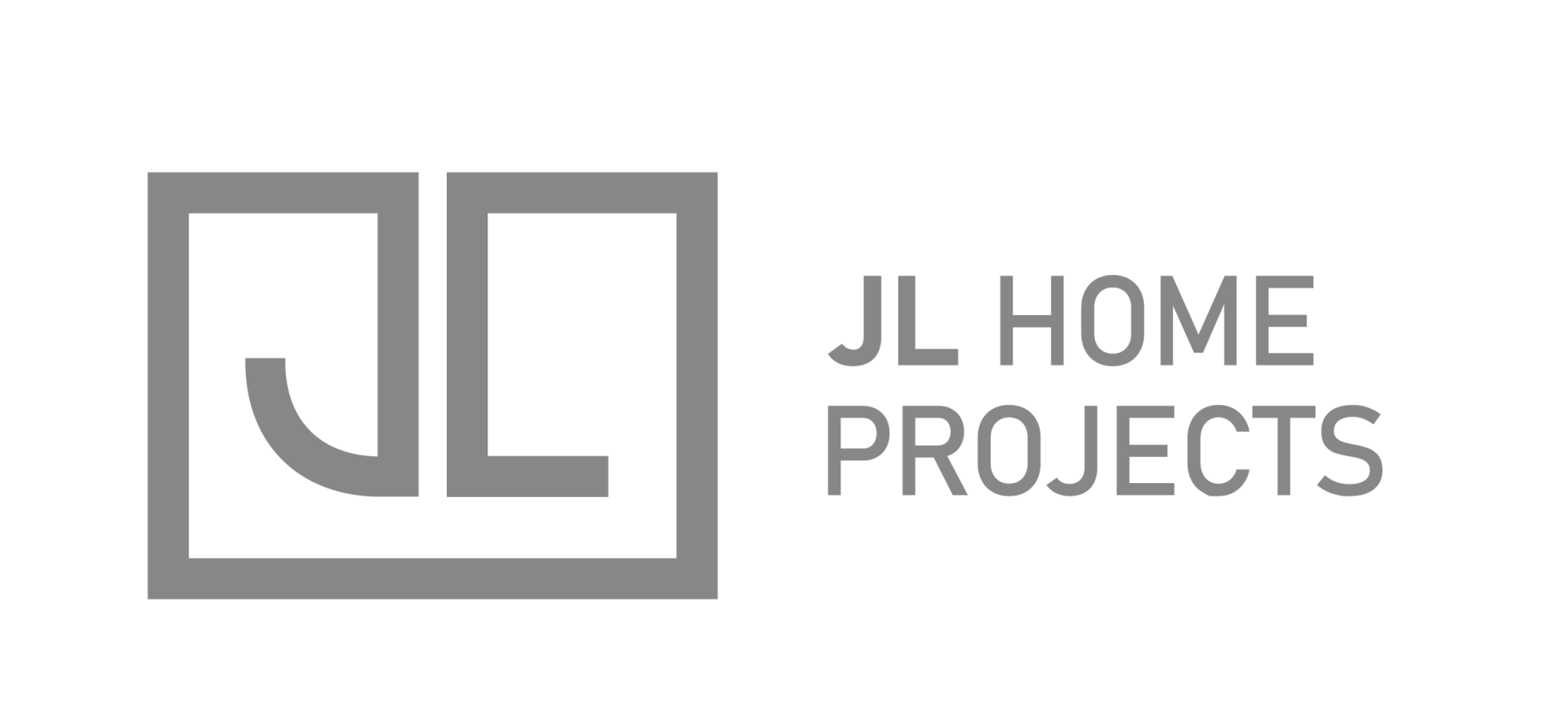Process
"It's so easy when you know what you're doing..."
"To transform your New Home or Renovation Dream into a flawless reality, we've meticulously crafted a step-by-step design and build framework that guarantees your every expectation is not just met but exceeded."
01.
Step One – Visualization & Analysis
Every new project, no matter what the scope or scale, begins with strategic planning and an introductory consultation, including property assessment and site analysis; in-depth discussion researching the client's goals and requirements; evaluating of all existing documentation and site conditions; determining initial design scope, feasibility, style; assessing project resources, limitations, and code requirements; understanding and developing the initial project schedules and budgets.
02.
Step Two – Concept and Development
Once the analysis, scope of work, and preliminary ideas are established, the visual design planning begins. Design concepts are discussed, and drawings are generated for the client's approval. The construction team determines project design details and articulates the general vision of the project. Such principles as details, scale, proportion, and color are thoughtfully considered, and a complete design-build concept is presented through visual illustrations; concept sketches; humanized floor plans, realistic 3-D renderings, and a comprehensive mood board with preliminary material, furniture, textures, and color boards are prepared for client approval.
03.
Step Three – Plans and Project Documents
Now that the design concept is determined and approved, we begin to organize the design schedule and finalize architectural plans, construction documents, and the administrative details of the project. Traditional design, architectural, and construction drawings are finalized, coordinated, and completed. We assess project protocol; establish, coordinate, and set up communication systems with our construction team and client through our project management software; thoughtful consideration is given to lead times and installation requirements; and resourcing and planning begin for furniture, fixtures, and finish materials. Lead times are established for continuity and the timeline, which may include several on-site and showroom meetings. Architectural Drawings and material specifications are submitted to the municipality for permit approvals. Permits will be obtained and managed as required. Construction schedules and timelines will be generated, and demolition and construction preparation will commence.
04.
Step Four - Construction, Design Oversight, and Installation
With all the preparation completed in step three, the construction phase begins. At this point, we will have all construction and rough materials in hand to start rough work. Final procurement and design oversight services will take place. These are the key to ensuring our clients receive an experience as seamless as possible with excellent results and that construction is completed in conformance with building codes, contracts, and approved designs and layouts. We will coordinate and conduct site inspections with city officials. Our project management team will provide daily logs through our website with pictures and relevant information about the job's progress. Our in-house design team will install furniture, finishes, and fixtures in all construction phases. Final installation of all interior and exterior finishes, wall textures and wallpaper, window treatments, furniture, fixtures, and equipment (FF&E), and final staging occur in this stage. We now conduct the final walk-through with the client.
05.
Step Five - Teaching, Listening, and Warranties
Our projects are often advanced in technology, and we understand that a product you cannot operate becomes useless and frustrating. We listen to client's needs and provide complete set-up, training, and explanations of all equipment installed, including lighting systems, shade systems, networks, audio and video systems, appliances, heating and cooling systems, flooring and fabric care, furniture care, and pool controls. Project documentation, manuals, warranties, progress pictures, and any documents relevant to the project will be stored on our servers, and a flash drive with all contents will be given to the client. We also offer cooking classes to help with the mastery of technology installed in the kitchen. It's not a joke, as many clients prefer a demonstration of their new kitchen. Since we are authorized dealers of all the products and equipment we sell, we aid with any claim with manufacturers and any honor construction-related warranties. You have peace of mind knowing that if there is any problem, you can call JL Home Projects, and we will resolve it.

